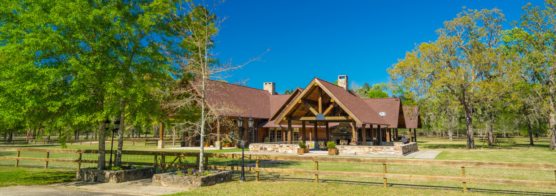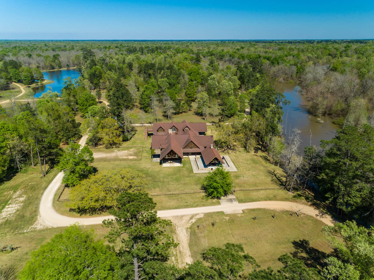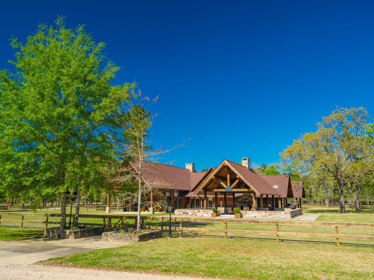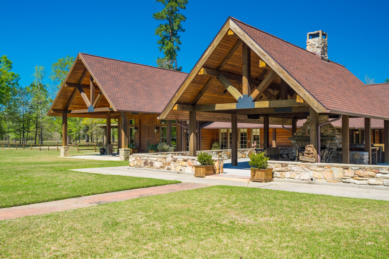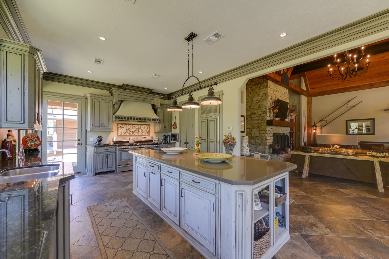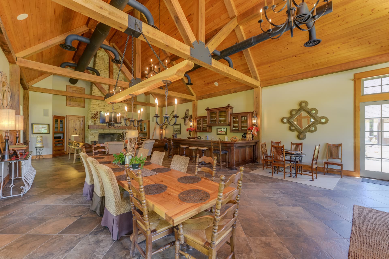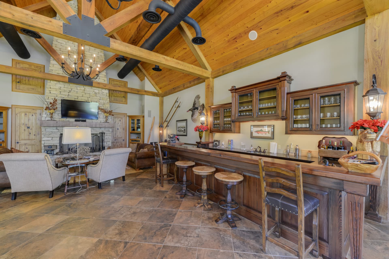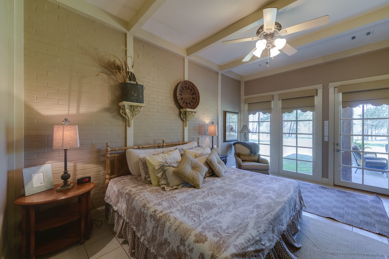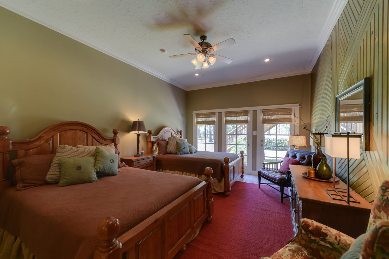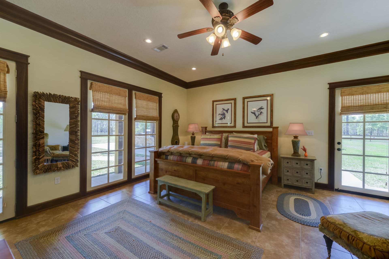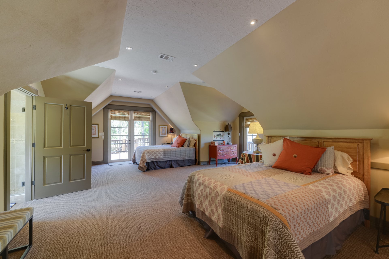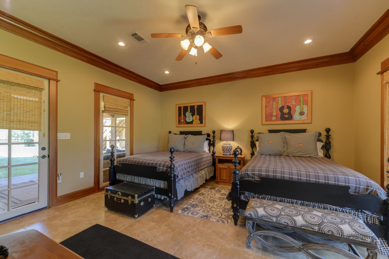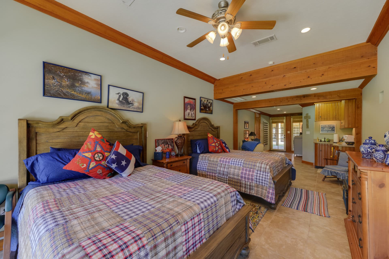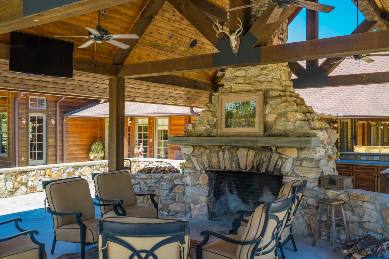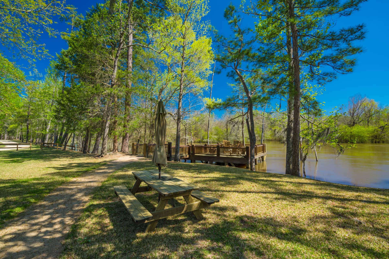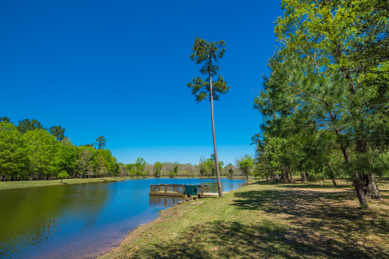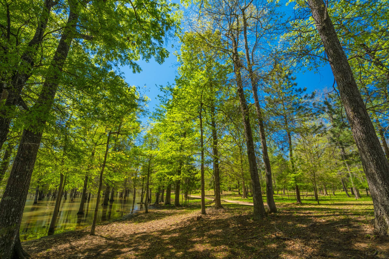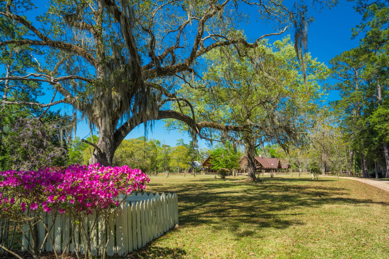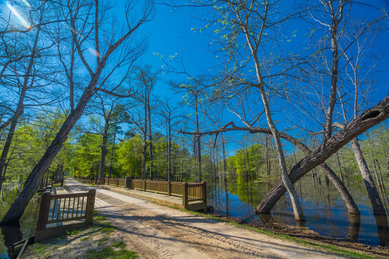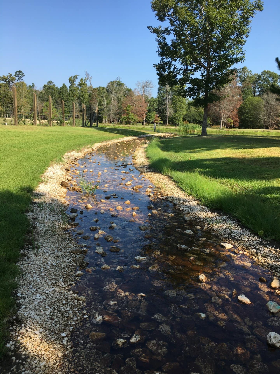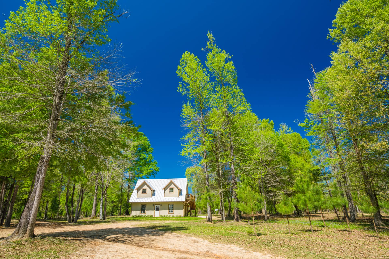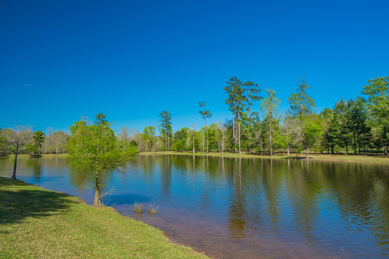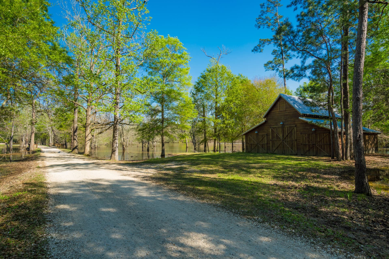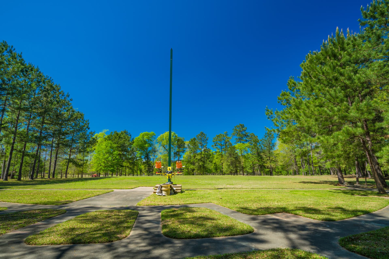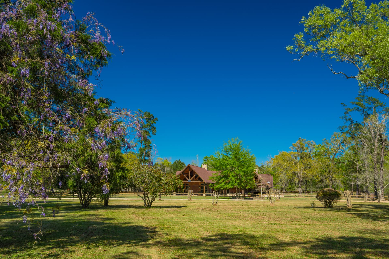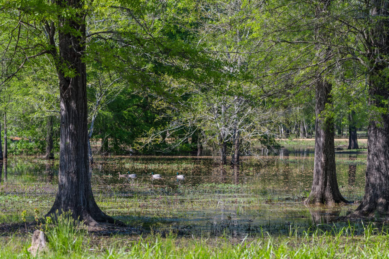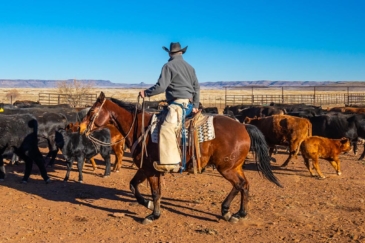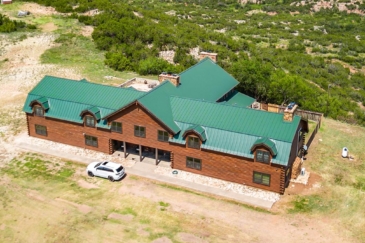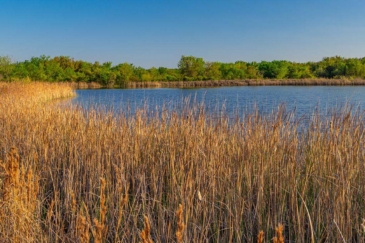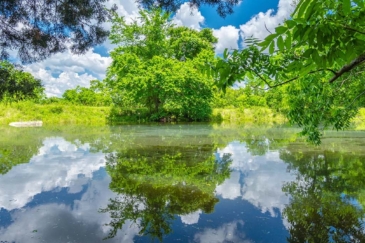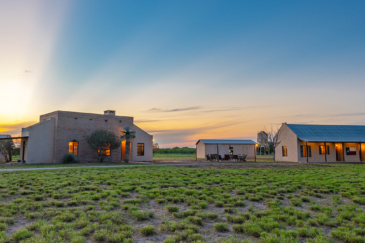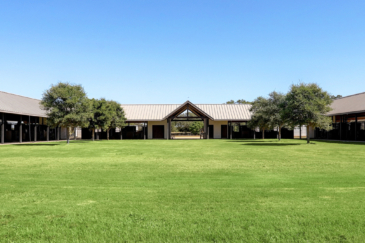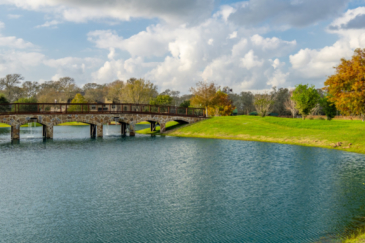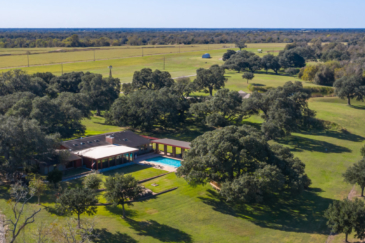Bear Man Bluff Ranch is a place where multiple habitats converge, from longleaf pine forests to cypress-filled bayous, and hardwood bottomlands. The mixture of tree species is incredible, dominated by tremendous cypress and red oaks, but includes other old-growth trees on the ranch, such as water oaks, elms, dogwoods, magnolias, gum, and pine, just to name a few.
The surrounding properties are primarily large wooded tracts, and no other structures are visible off of the property. Across the Neches river, the land is all part of thousands of acres of the Big Thicket National Preserve.
Approximately 180± acres of the ranch have had most of the understory removed to create a park-like setting with large trees and good grasses. The northern half of the ranch has remained relatively untouched and is dominated by pines and thicker brush, creating a privacy boundary and refuge for wildlife. White-tailed deer are abundant on the property, and during the winter months, it is a haven for migrating ducks finding refuge amongst the flooded timber. Eagles and ospreys are common in the area, and a multitude of shorebirds make their home here. Other wildlife includes hogs, predators, and many species of songbirds.
The housing complex all includes top-of-the-line appliances, custom furniture, high ceilings, the best AV systems, flat screens televisions, an HVAC system, and immaculate landscaping.
The main lodge is a custom Western Heritage-style lodge (approximately 6,000 square feet), using large-scale elements with expansive decks and cypress beams. The lodge is positioned on the bluff overlooking the river and forest. The great hall in the lodge is a combination of a living room and dining room with towering ceilings and exposed beams and ducts, creating a dramatic setting. The room includes a large custom dining table, a large stone fireplace, and a unique wooden bar. Next to the great hall is a full kitchen with a gas stove and island layout with fine granite table tops. Accessed from the outside are three spacious bedrooms with full baths that all lead out to outdoor porches. All the bedrooms are impeccably furnished, and the bathrooms all have decorative sinks with fixtures. Note; the housing on the property did NOT flood during Harvey.


