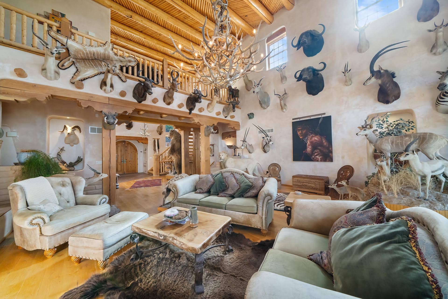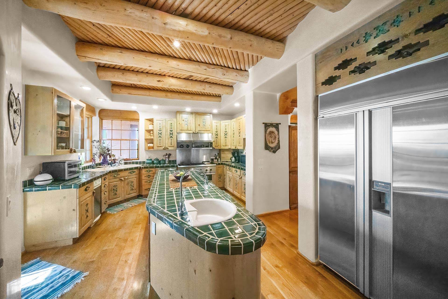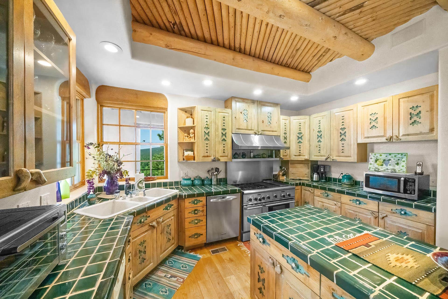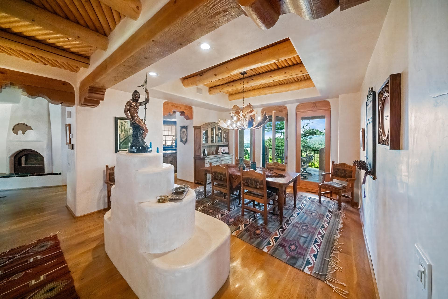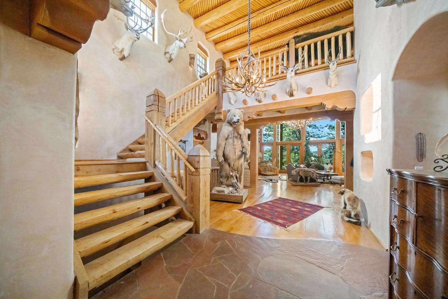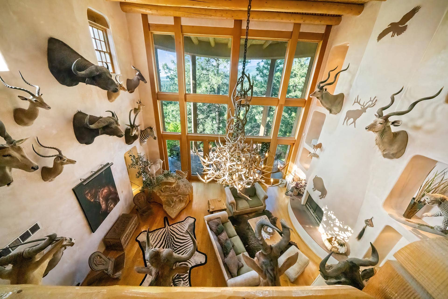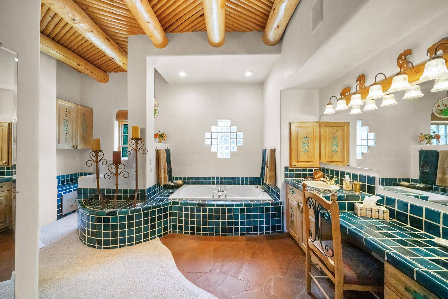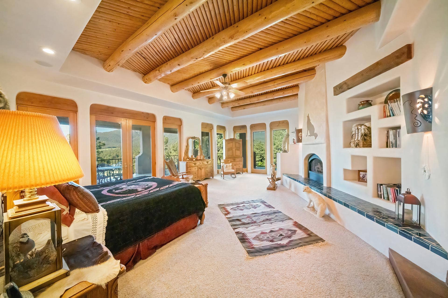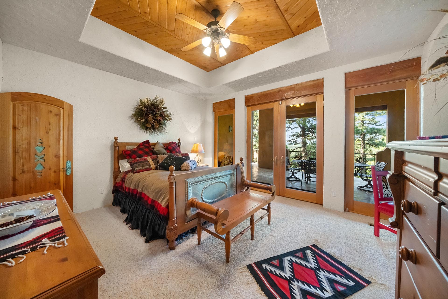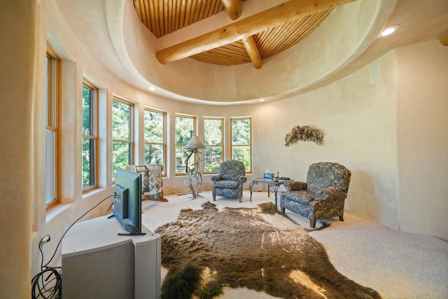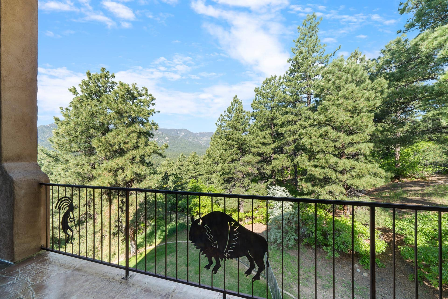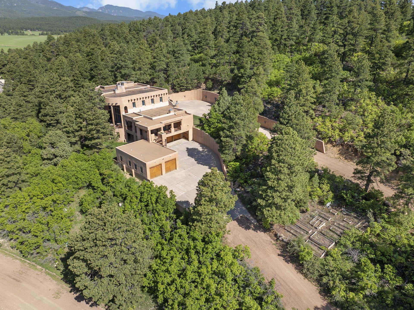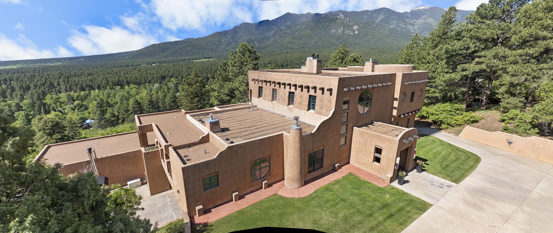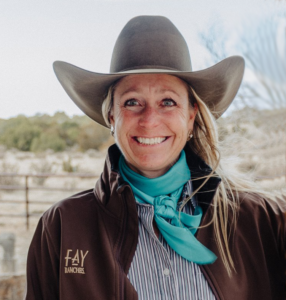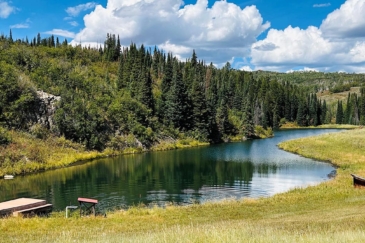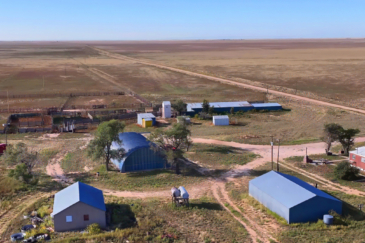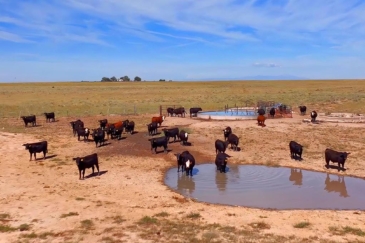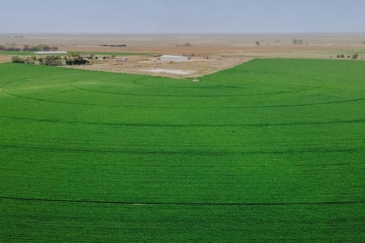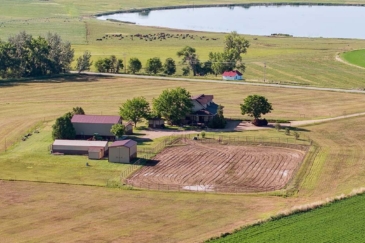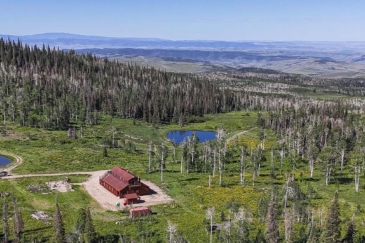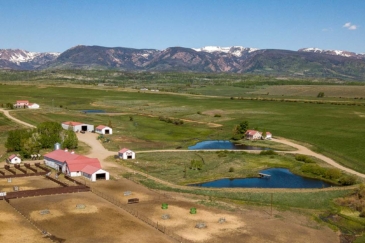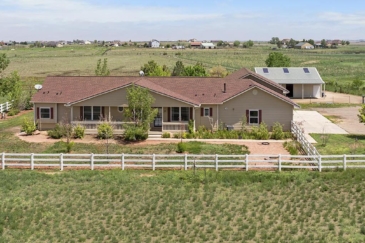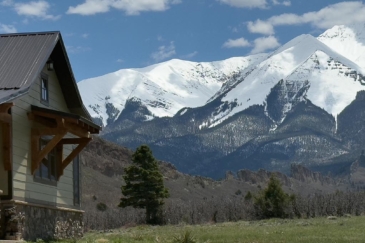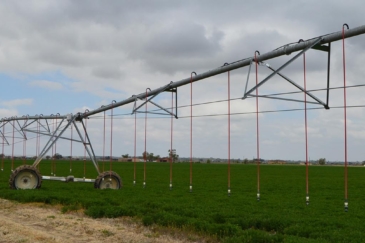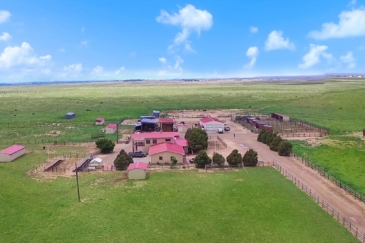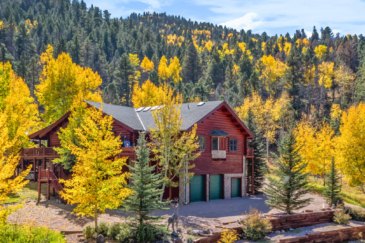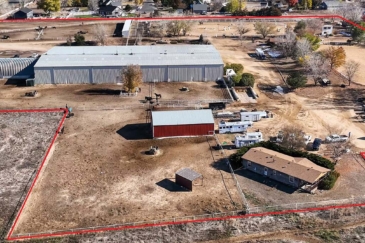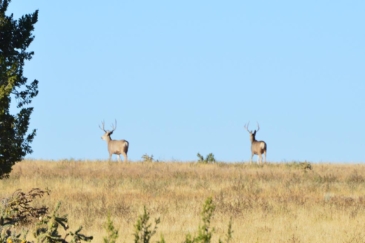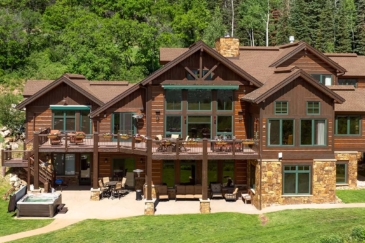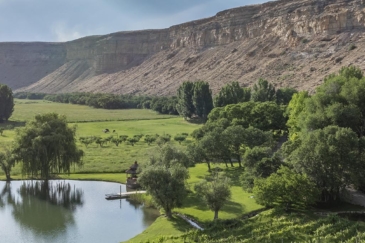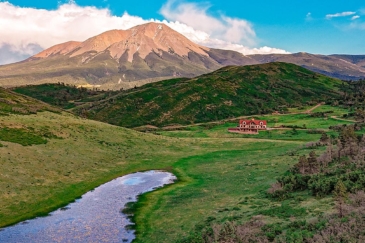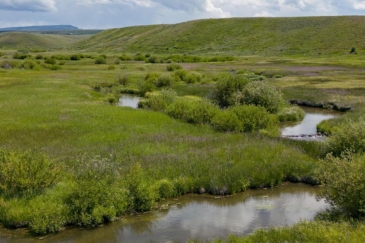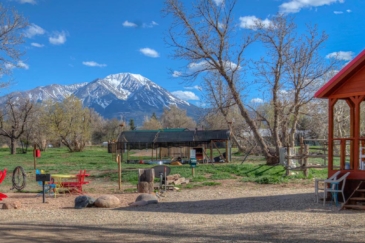Bramaré Ranch—from the word meaning “to yearn for”—truly lives up to its name. This extraordinary 110± acre estate is a rare blend of refined craftsmanship, thoughtful functionality, and natural beauty, with sweeping meadows and stands of timber set against panoramic views of Fishers Peak, the Spanish Peaks, and Greenhorn Mountain.
At the heart of the ranch is an 8,304± square-foot custom Santa Fe-style residence offering five spacious bedrooms and six bathrooms. Meticulously designed, the home balances luxury with warmth—every room features generous closet space and direct access to patios or decks. The primary suite includes a steam shower, private balcony, gas fireplace, and a generous 11’ x 15’ walk-in closet.
Handcrafted finishes include antler hardware, custom tile countertops by Summit Brick in Pueblo, copper-topped vigas, and custom doors built in Santa Fe. Light floods the home’s interior through three stories of floor-to-ceiling windows in the great room, while six fireplaces, a full indoor/outdoor sound system, and a wood/gas boiler system enhance comfort year-round. The walk-out basement adds a full wet bar, entertainment area, and hot tub access beside a wood-burning fireplace.
The ranch infrastructure is exceptional. In addition to the heated 3-car attached garage and a 2-car detached garage with a workshop, a 2,400± square-foot barn has 3-bays and provides tack and hay storage. Pipe corrals, irrigated pastures with gated pipe, and a matching 3-bay, stucco-finished loafing shed support equestrian or livestock operations. Water is abundant with adjudicated ditch rights, a 455’ well, and a purification system. The entire property is fenced and cross-fenced with non-climb fencing.
Bramaré Ranch offers flexibility for private living, event hosting, or short-term rental use in a serene, highly functional setting with no HOA, natural gas service, RV hookup, a Generac backup generator, and a gated entrance.







